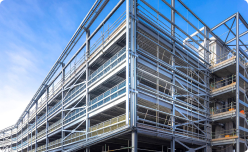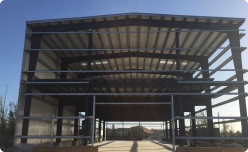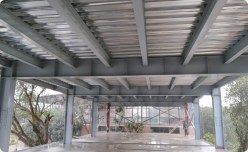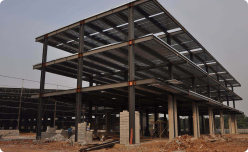Multi Story Buildings

Steel-framed construction is now gaining popularity for its simple and standard designs, structural form for multi-story buildings, and great flexibility.
Urban Edge Engineering has emerged as one of the strongest contenders against the conventional concrete construction line, eliminating the inefficiency of the shear wall and the central portion while consolidating the support members with a much stronger material – Steel. This enables the skyscraper with both vertical and horizontal support, expediting development and is now globally accepted.
The change in global market conditions has led to many sustainable trends, Urban Edge Company strives to adapt and master it with precision. Our pre-engineered light-gauge steel uses ‘green material’ for a contemporary type of construction.
At Urban Edge Engineering, we design modern steel-framed buildings with an independent load-bearing framework that efficiently transfers vertical and lateral loads to the foundation. This construction approach allows for spacious, column-free interiors that can be adapted with interchangeable partitions. By eliminating the need for external walls as structural supports, our designs incorporate larger windows, advanced curtain wall systems, and high-performance cladding, ensuring an unparalleled experience for our clients.
The cost of the structure represents a relatively small portion of the total building cost. Thus, investing in a slightly higher-cost structural solution often proves advantageous if there are overall cost reductions. At Urban Edge, we optimize structural efficiency by incorporating longer-span beams for enhanced flexibility and shallow floor systems to streamline service installations and minimize cladding expenses. Our team of experts makes these strategic decisions with the building’s lifecycle in mind, recognizing the need for future refurbishments, including service replacements, fittings upgrades, and potential envelope modifications.
Unlike the conventional approaches, our material costs constitute only 30-40% of the total structural steelwork expenditure, with the remaining 60-70% allocated to design, detailing, fabrication, erection, and protection. This strategic cost distribution allows for greater standardization, reduced fabrication costs, and the most cost-effective overall system. As a result, our innovative Pre-Engineered Buildings (PEB) are experiencing remarkable growth in both the Indian steel industry and the broader construction sector.





Our multi-story steel-framed buildings can adapt to a wide range of architectural styles and are in turn used for multiple purposes including:
The framework of each building may be similar, but it may differ in the column grid, services, and interior or exterior finish. For instance, a car parking may be designed with floors of moderate spans and with minimal requirements for cladding, finishes and services. However, an office development may need larger column-free areas with centralised air conditioning and under-floor cabling for computers.
